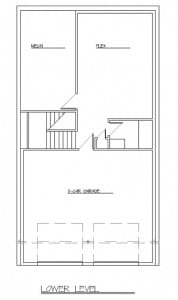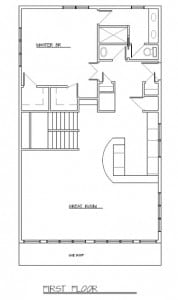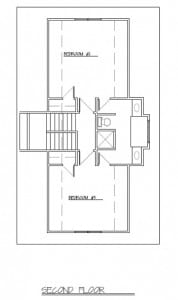
Manistique
 Manistique
Manistique
Compact footprint, optimized for higher density urban infill projects and vacation homes.
Size Range: Lower Level 0-700 SF, First Floor 1080 SF, Second Floor 800 SF
Challenge Home, Passive Home, LEED and Energy Star certifications are achievable.
The Manistique was developed using a compact rectangular footprint that can accommodate the constraints imposed by a narrow in-fill lot, or a steep lakeside slope – finding comfort on a wooded hillside, or within an urban streetscape.
Contextually emerging as a timeless cottage-style home, a rustic rendition, or an elegant town home.
The lower level can remain as storage space, or it can be finished for additional living/ working/ parking space.
The open plan stretches sight-lines, yet holds dear the subtle nuances that help define different zones and functional areas.
Available Lots: Mt Washington (10 year tax abatement) High $100K’s to Mid $200K’s
Plans



